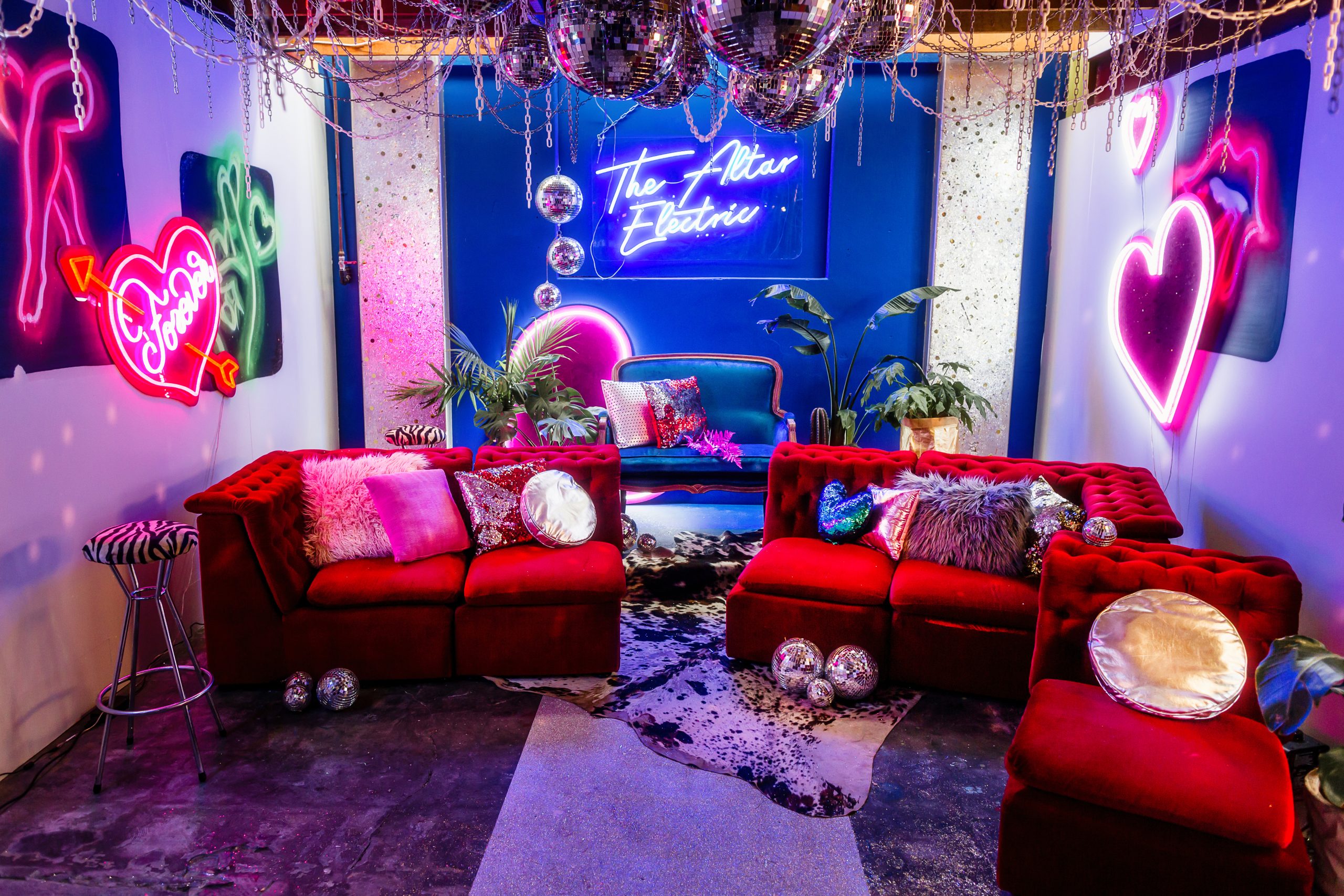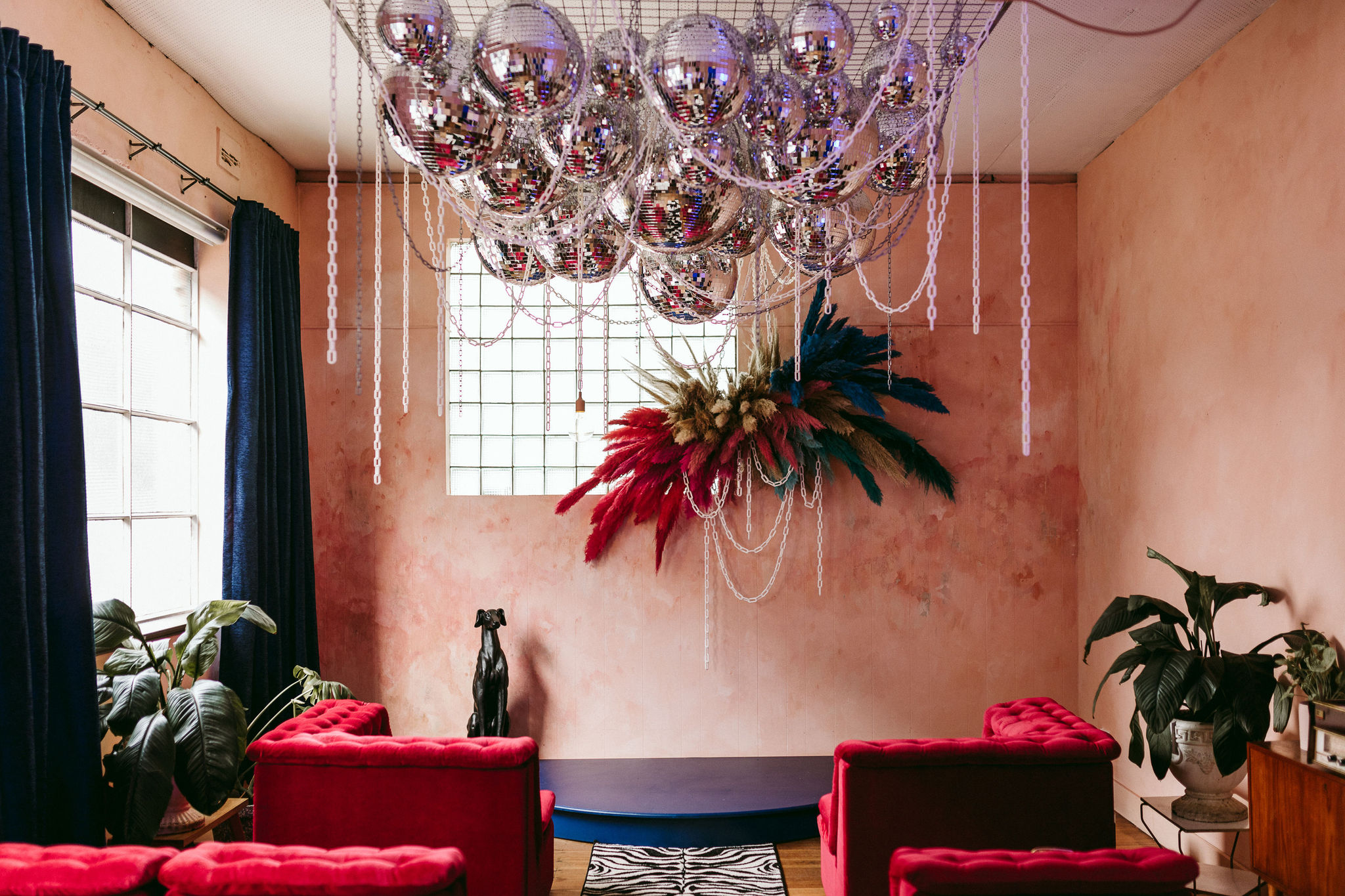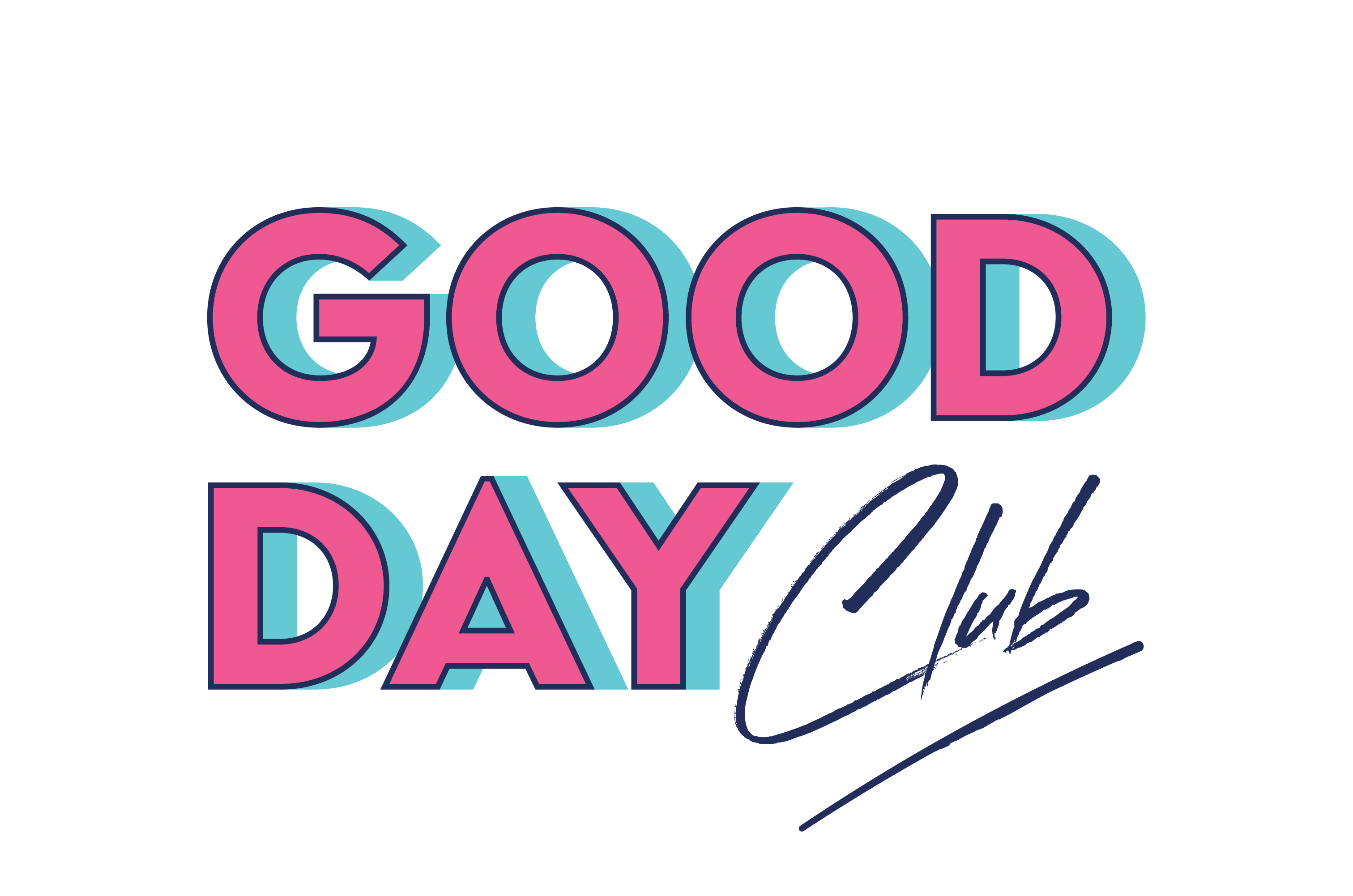Wedding chapel for Melbourne’s The Altar Electric
The Altar Electric is Melbourne’s answer to Vegas-style elopements, for rad couples who want a wedding big on personality, but low on wedding planning stress and price.
Starting out in 2017 marrying rad couples in simple ceremonies in laneway bars, they put down roots in their first permanent space at Collingwood’s Schoolhouse Studio in 2018, upgrading to a light-filled space (still at Schoolhouse) to take their ‘small weddings that rock’ vibe to the next level. Finally in 2021, they moved to their current standalone space in Abbotsford, which meant a major upgrade in terms of size and glam, with The Altar taking a huge leap with our interior design help.
We’ve been lucky enough to work with The Altar Electric through these three interior design and fitout projects, playing a key role in creating a vibrant, unique and bold look and feel to match their mission, attract their ideal clients and give them a profile to do these things.
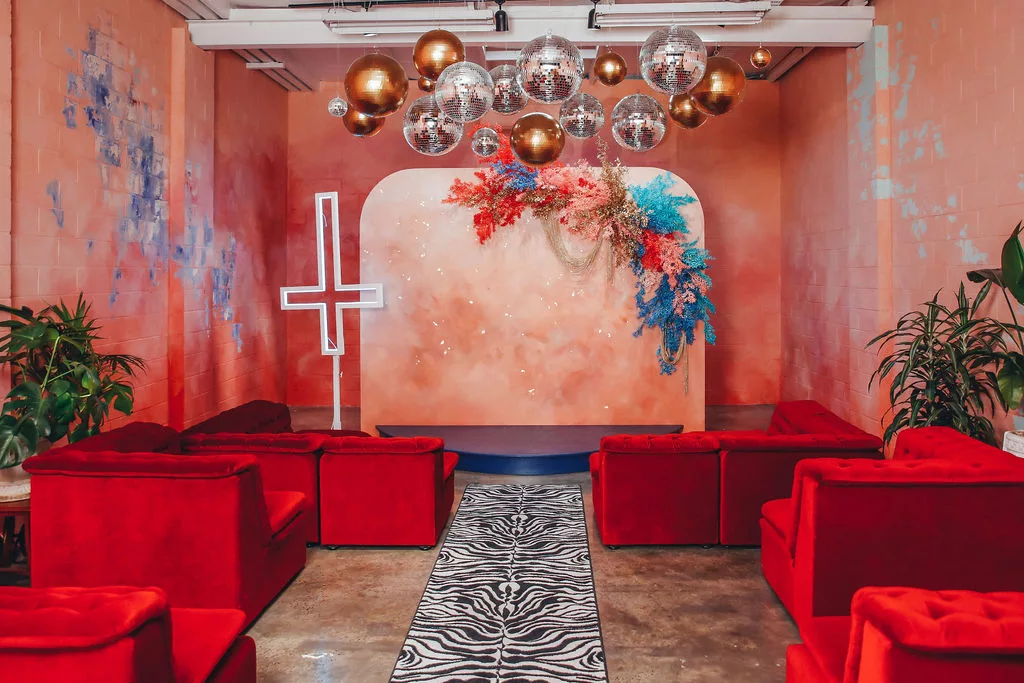
The Design; what we did
The brief for the new Abbotsford chapel was all about glowing up; taking the previous two chapels’ signature rock ‘n’ roll vibes, polishing them up and creating the coolest, most fun space, where it’s impossible to have a bad time. Unique, highly photogenic and a stand out space for rad people to marry.
Part of the original chapel’s design was to ensure most parts could be transported to a future space. So, I’d like to thank past Kate for taking the time to create pieces that could be used again, and then again in this space. Not only is it cost effective for the client, but it’s a rather sustainable practice too, which is important to us as one of our business values, but also our responsibility as good humans.
The design direction came from The Altar’s own evolution – from laneway bar, to basement-vibes (aka no natural light) first chapel, to light filled, high ceilinged second chapel space, to the Abbotsford shop front. Not only have the digs grown up, so has their business.
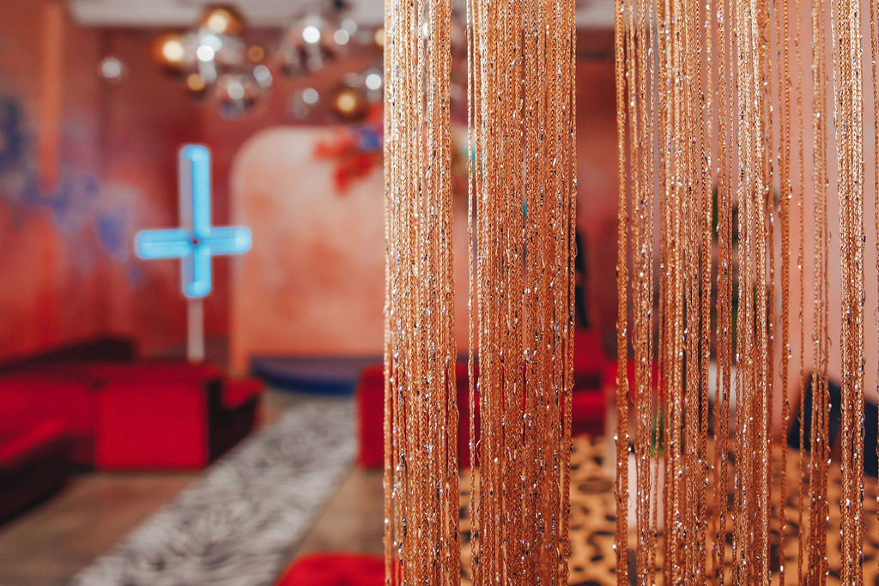
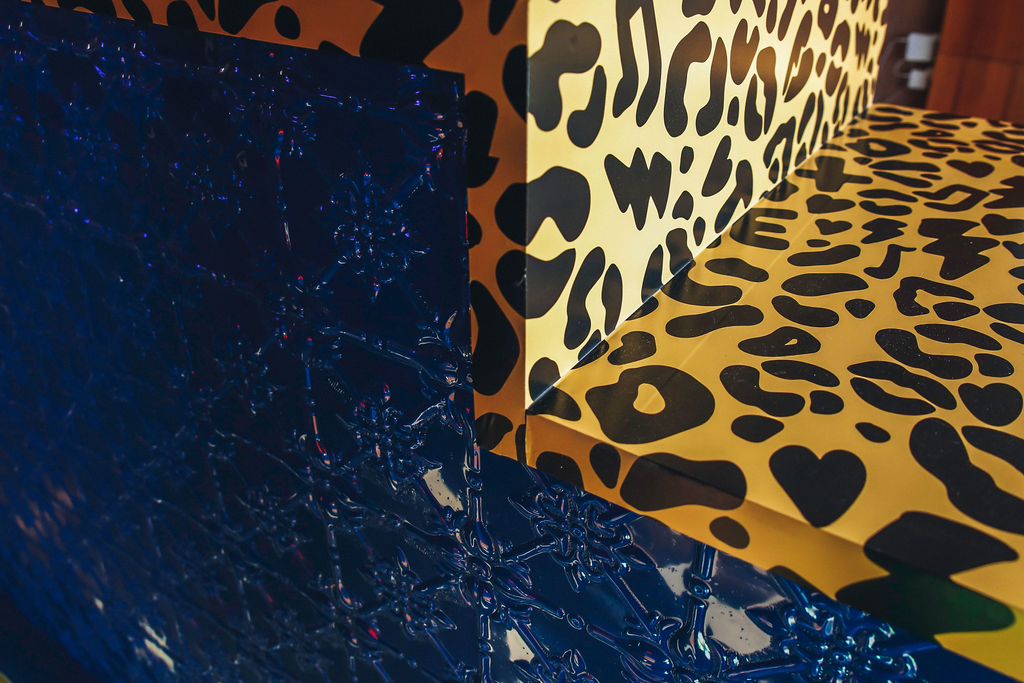
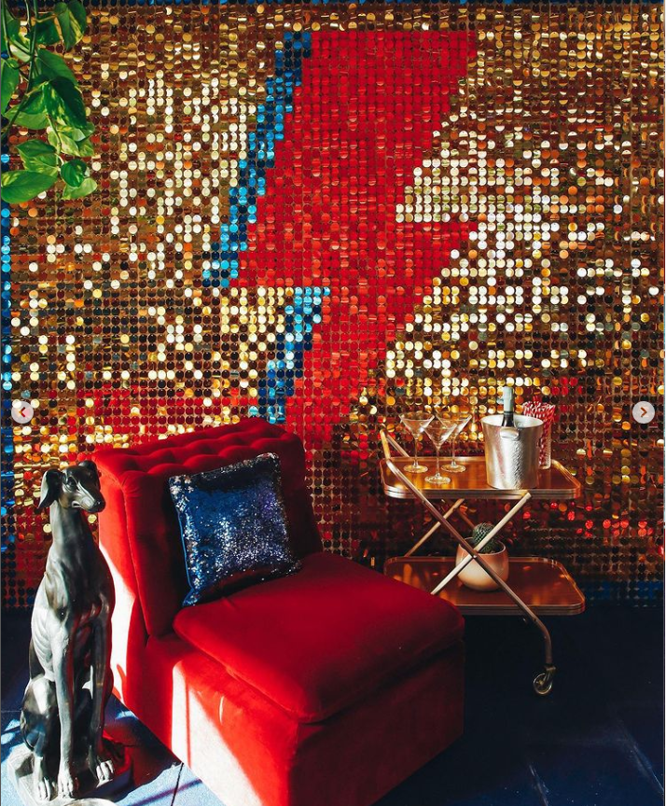
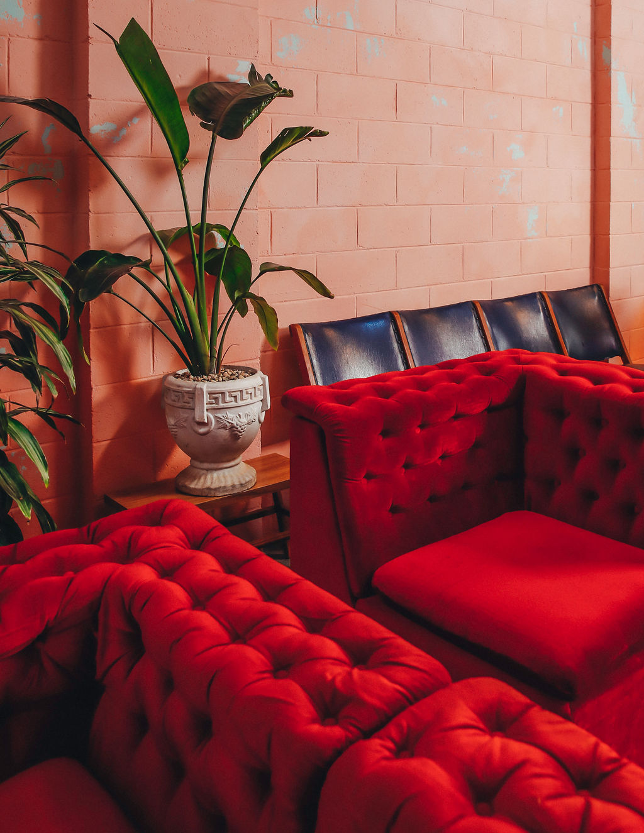
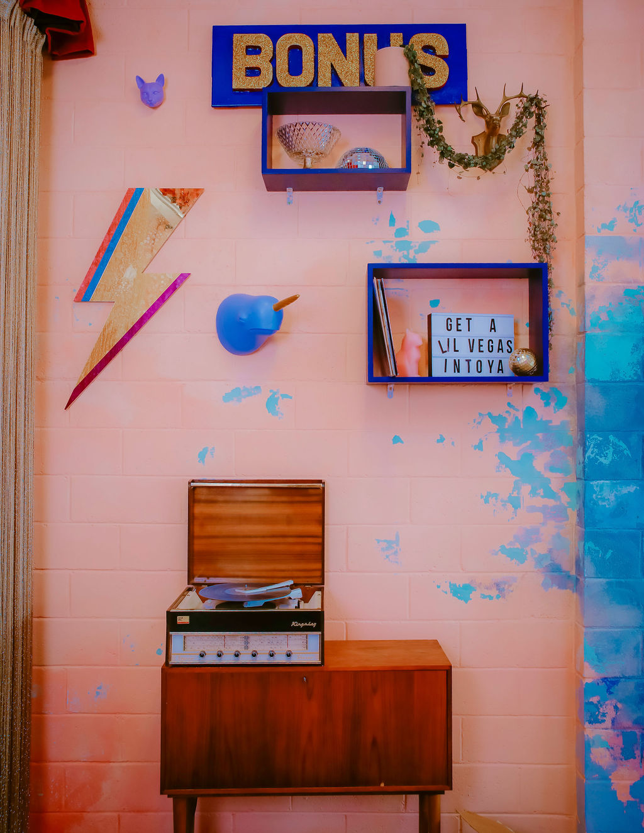
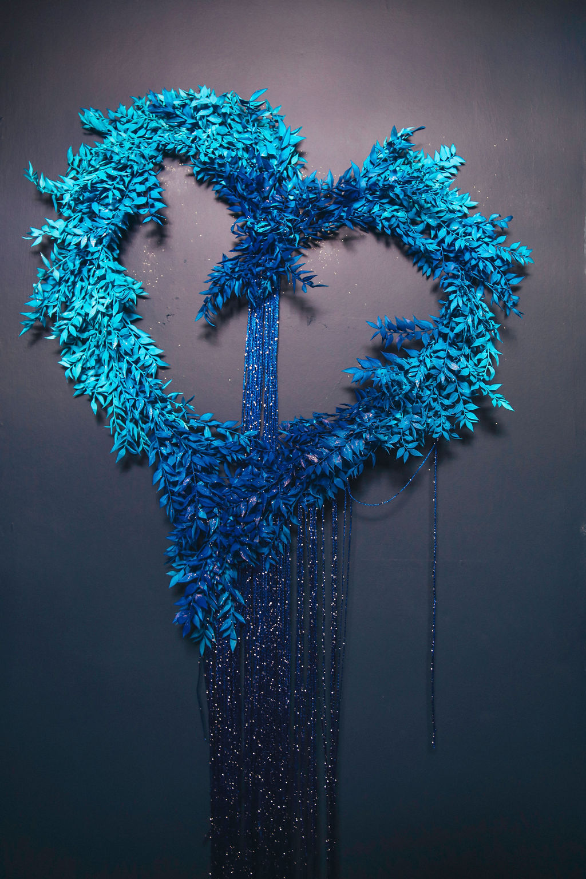
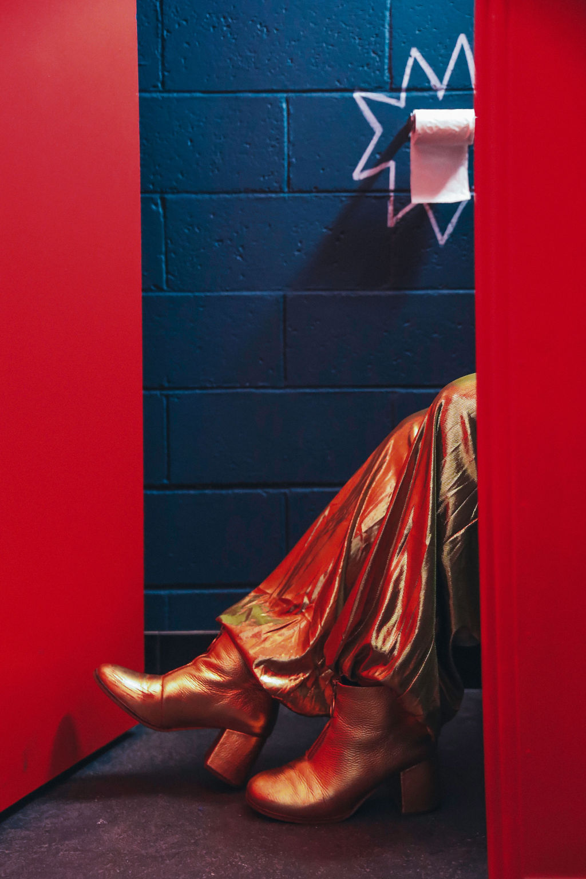
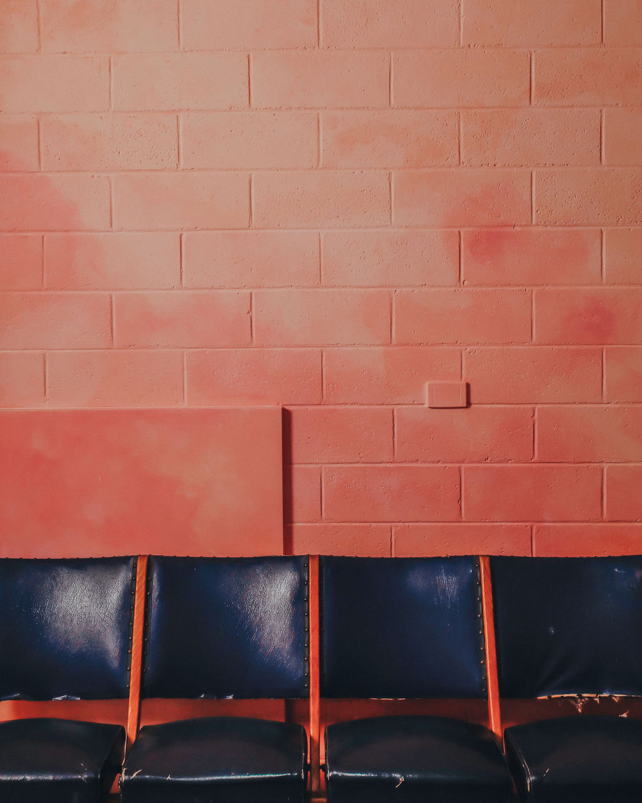
Design render
Here’s what we put together as part of the design process to show the team what we were thinking of doing with the space. It’s most helpful, no? Many people need help to visualise a space, and this is a wonderful way to do that.
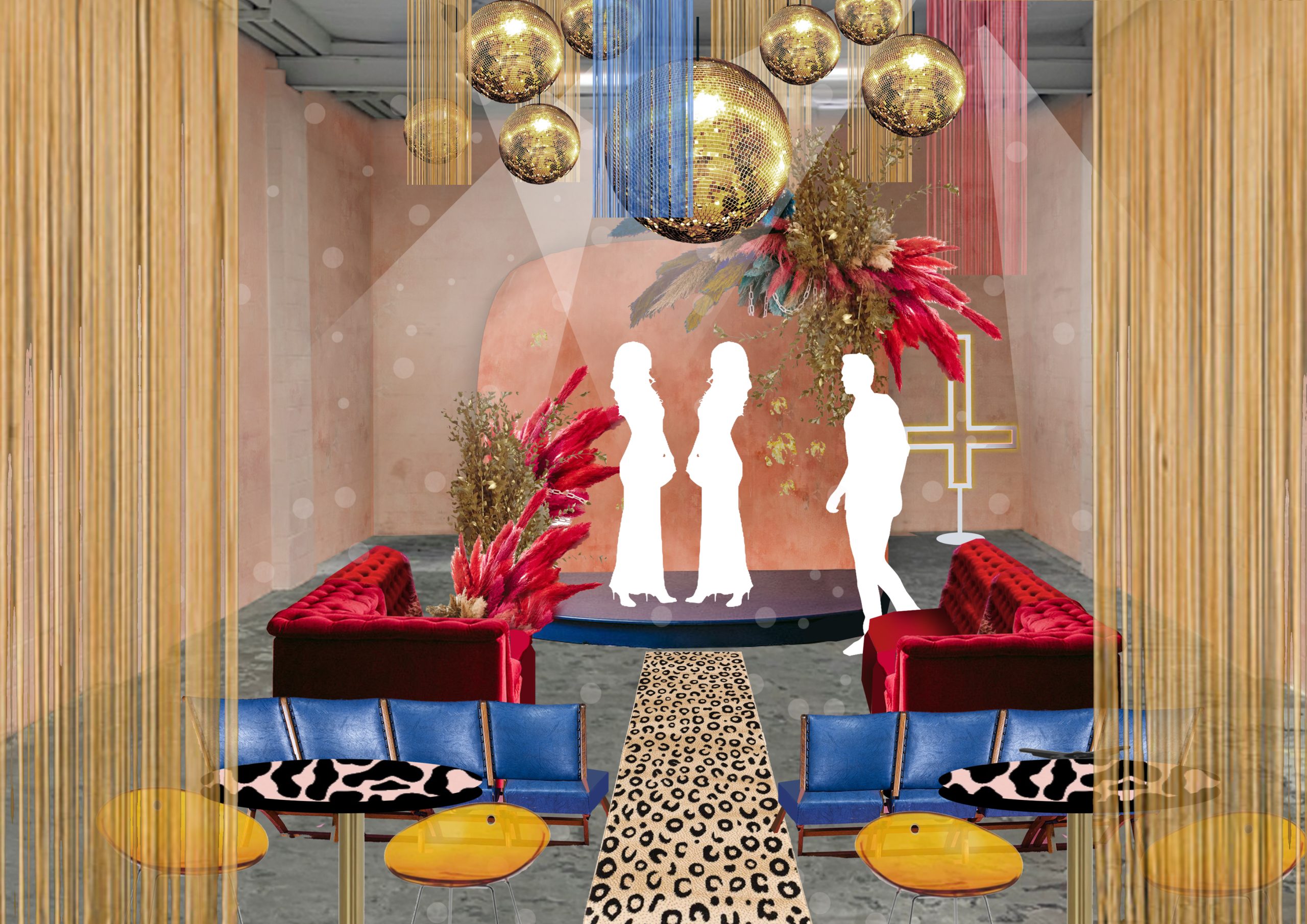
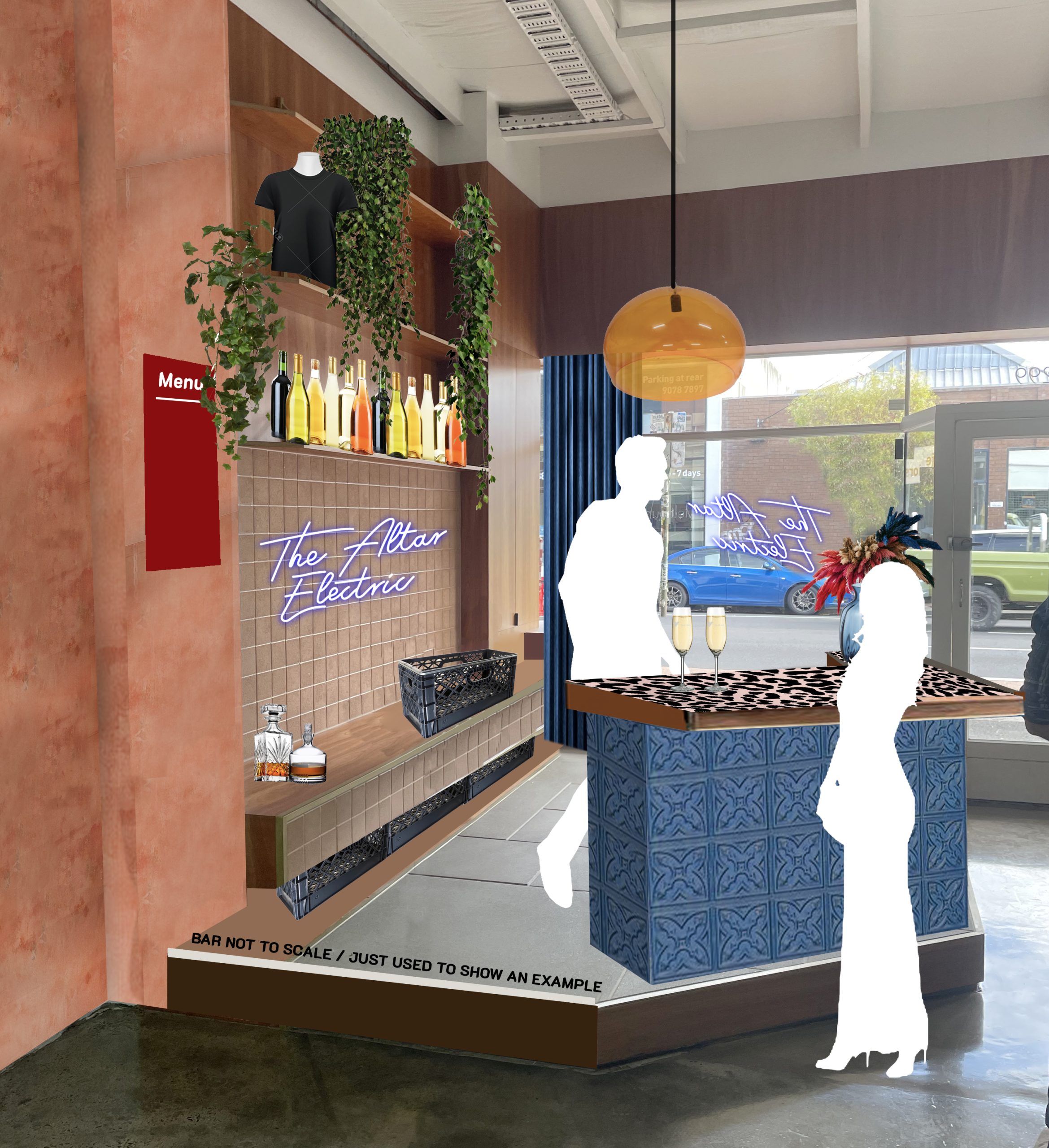
A look at the two old chapels?
Basement, disco Vegas vibes with lots of glitz and glam. A fantastic chapel that saw over 200 marriages! Then a delightful peach palace with disco glam vibes.
