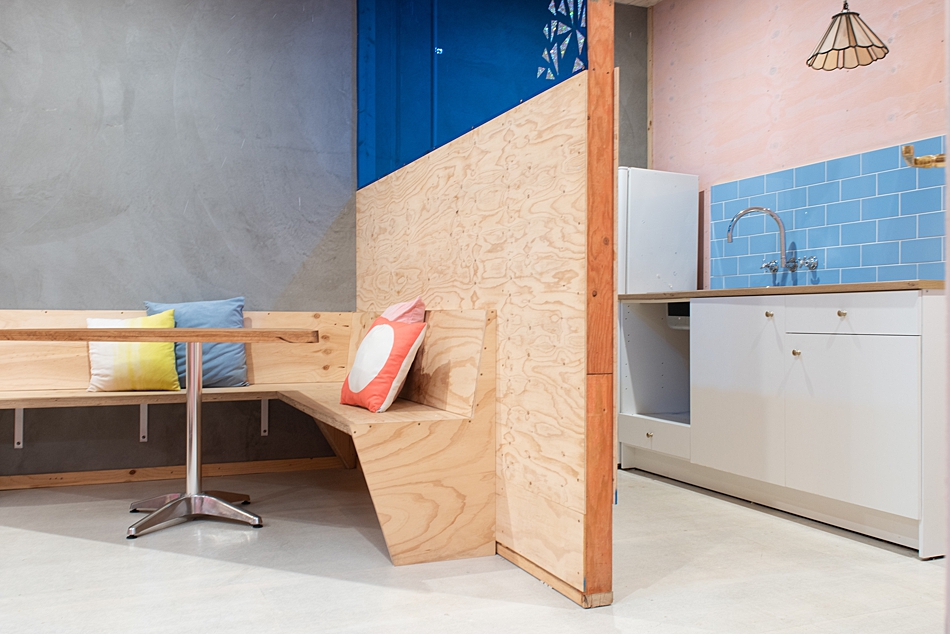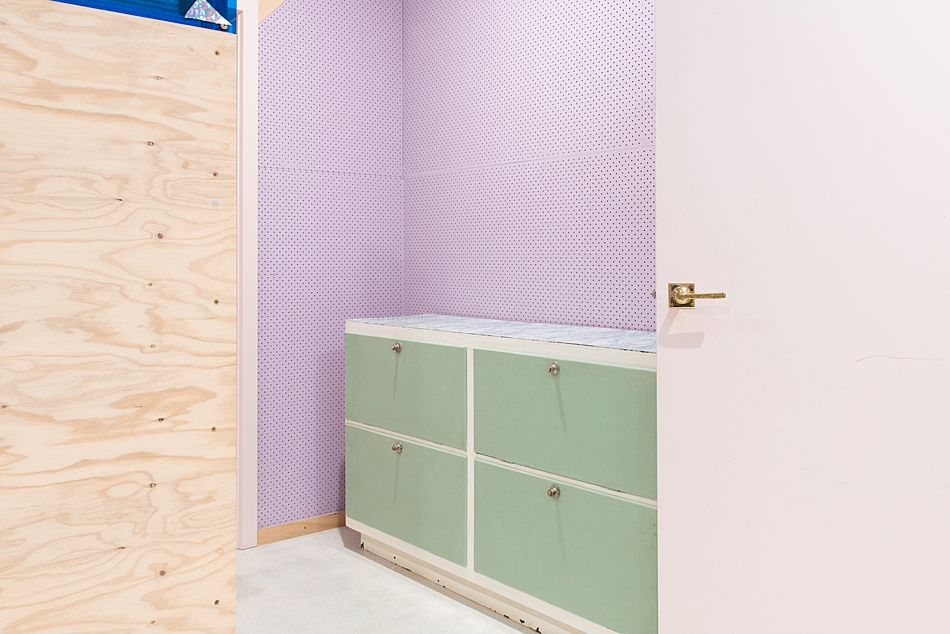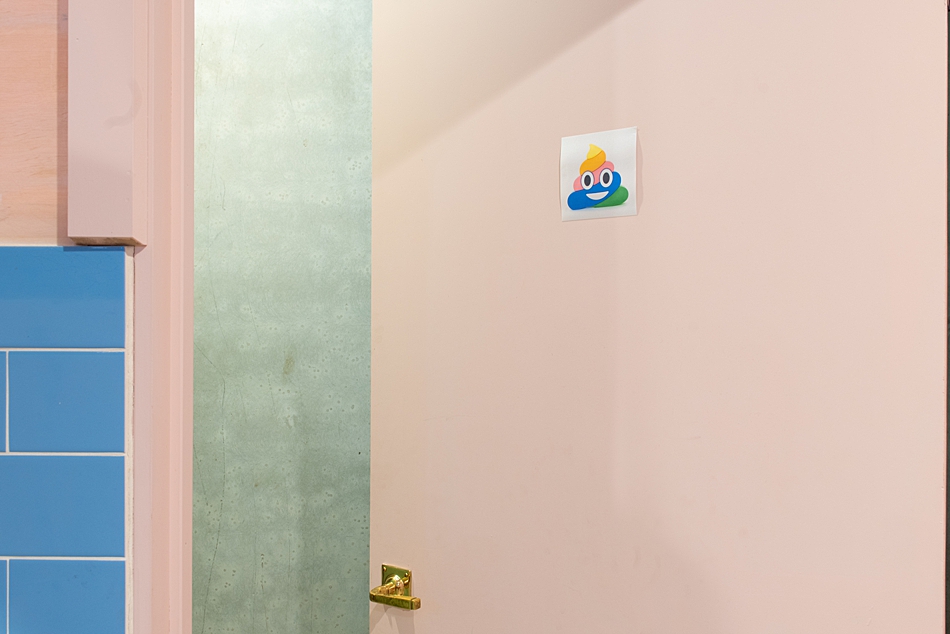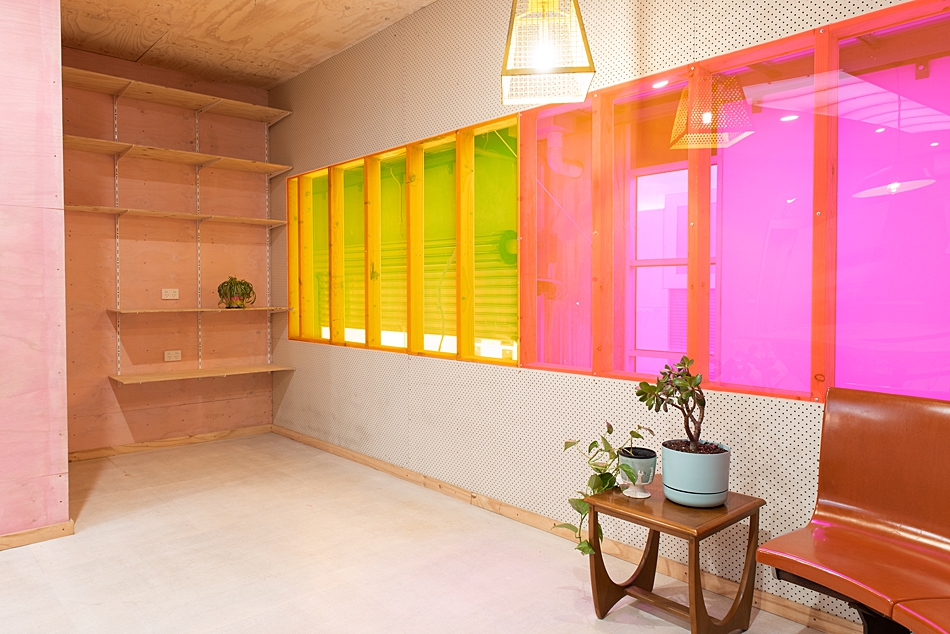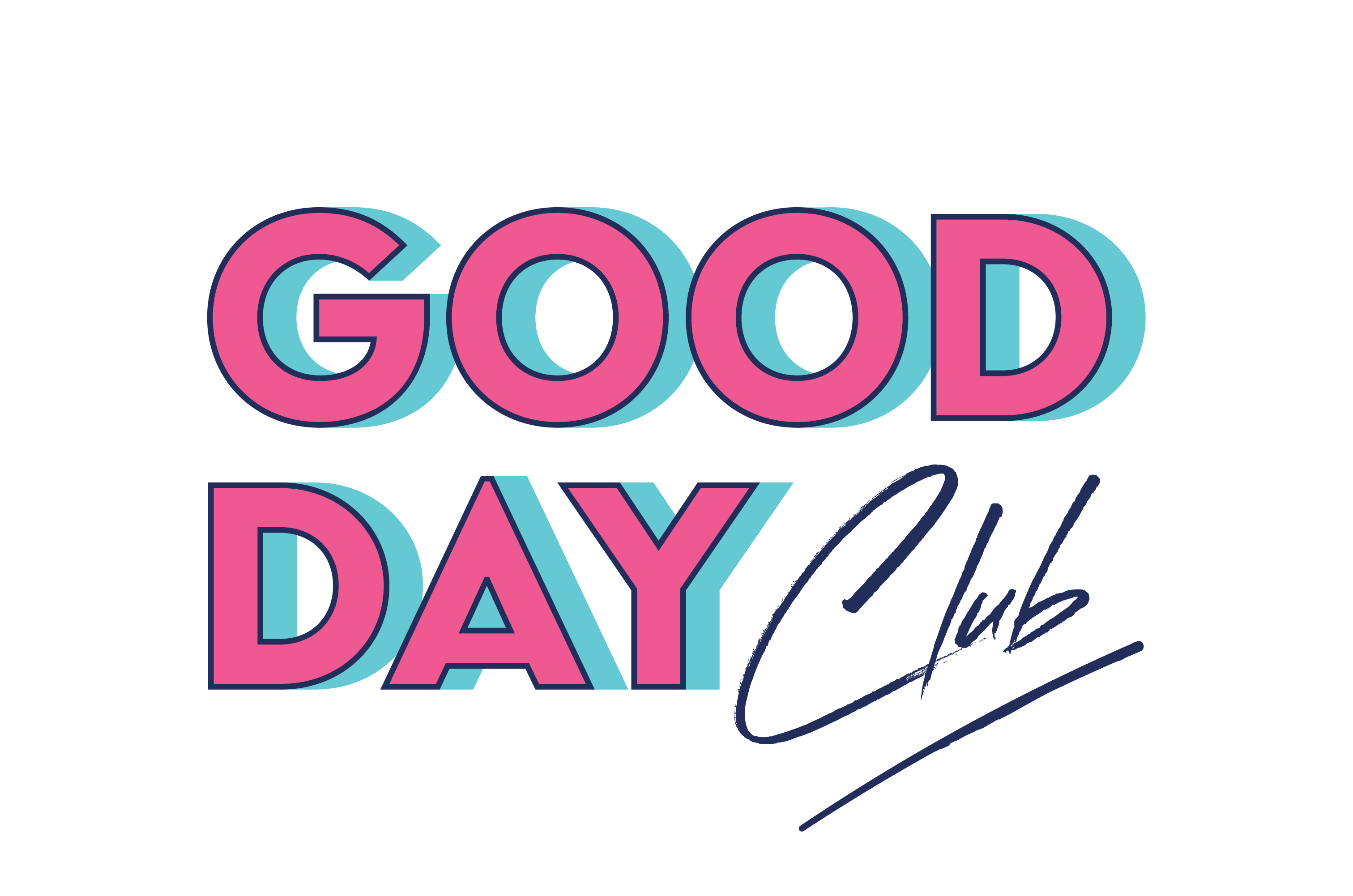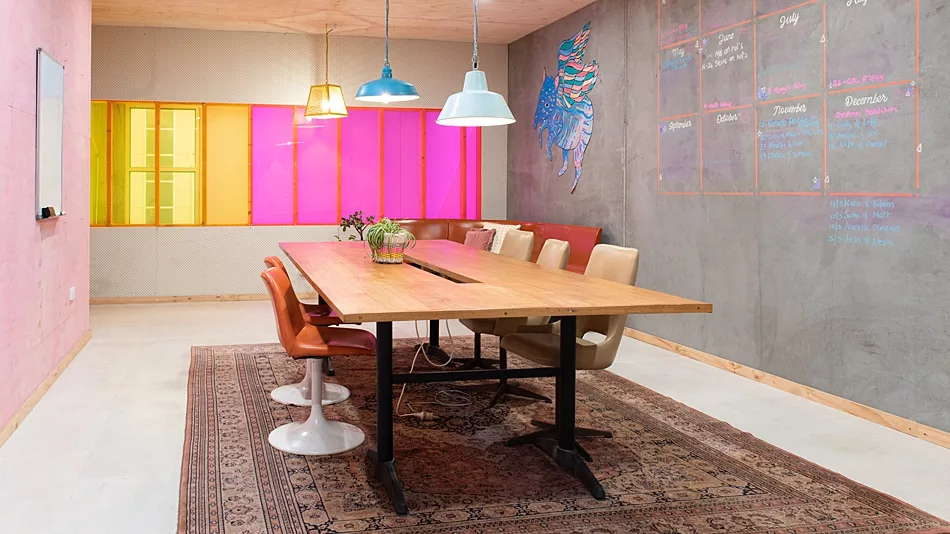
Office design for Good Day Club HQ
When we moved into our Sunshine West warehouse, t’was but a humble tilt slab concrete shell. And did you know that concrete warehouses are the greyest places on earth? Our job was certainly cut out for us, given our predaliction for the rainbow!
And while the warehouse was mainly required to – well warehouse our furniture – we also wanted and needed an office space that reflected who Good Day Club is, both for our staff and for prospective clients. A space to be creative, enjoy our work and live, laugh, love the Good Day vibes.
So to work we went, designing a space suitable for various ways to work (computering, making, drawing and so forth), client meetings, plus we needed a kitchenette, bathroom and storage.
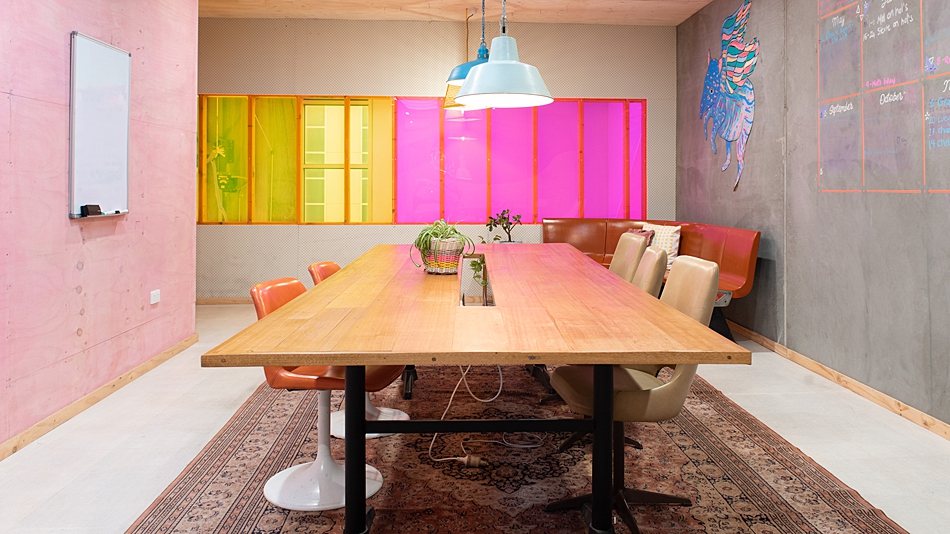
The brief
Briefing yourself for a design project is not so easy. In fact, I am not a very good client, and fall into the bucket of eleventy billion ideas, 4000% enthusiasm, but with only five spare minutes per quarter to dedicate to the project.
But I persevered with my bad client (me) and together with me, myself and I, worked through the practical needs of the projects, alongside the aesthetic ones.
And that perseverance paid off, as we worked through how to take a concrete box and make it fun, energetic, very unique. I wanted to use a variety of non-traditional building materials and include many finishes in the space. And coloured windows. Yay! And also a high impact entrance via the stairs.
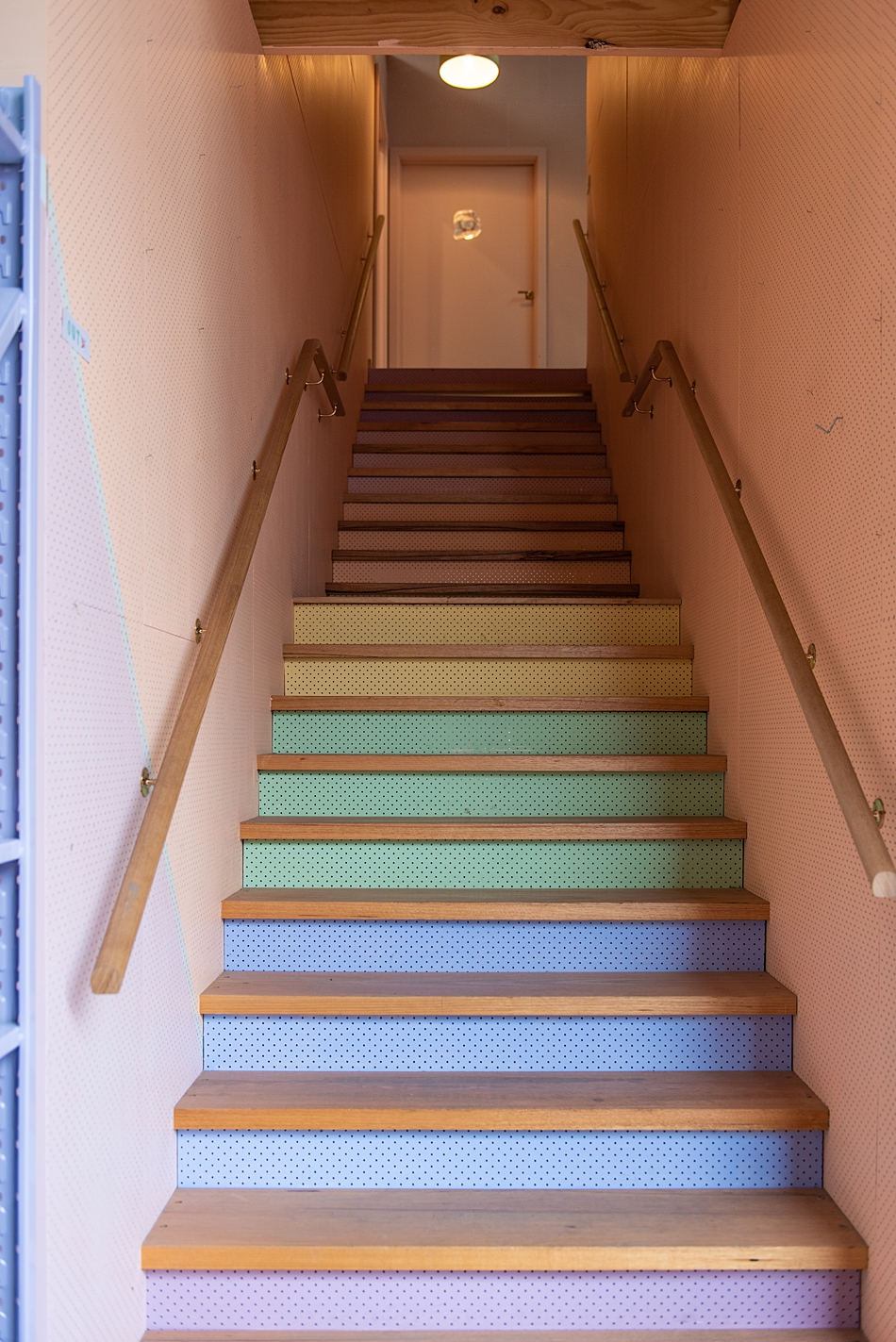
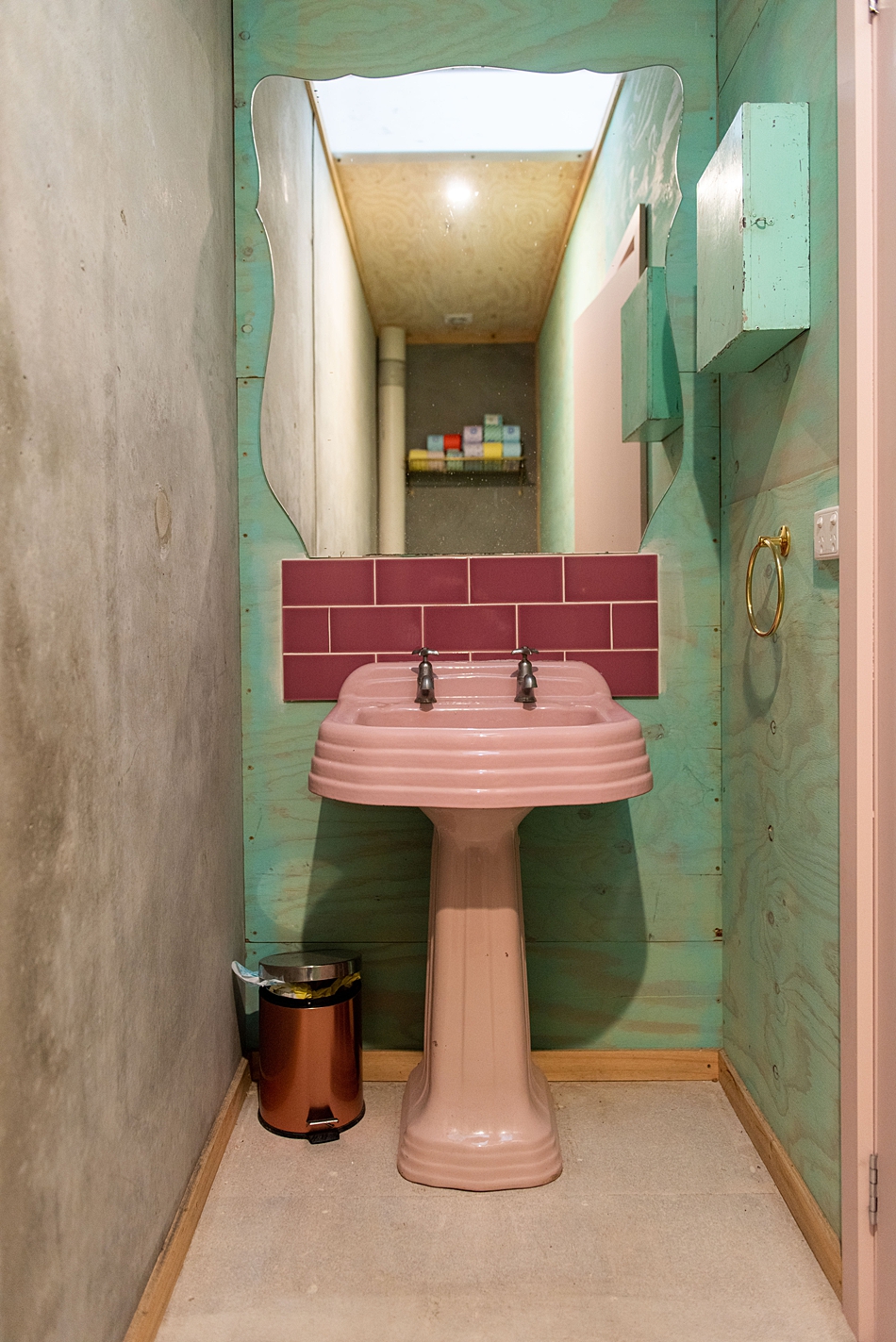
The design
We chose plywood and pegboard for the wall, ceiling and trim materials and used them in different areas of that space to give it texture and visual interest. The ply walls were treated with a paint wash to give them colour while preserving the grain.
Vintage furniture and fittings were used whereever possible, and coloured transparent perspex was used to create the rainbow window effect. The standout desk was built by us from reclaimed Tasmanian Oak, and the all the seating is vintage except for the plywood booth, with its unique and cool triangle table.
Even though many colours are used in the space, they contrast so well with the white washed floor and concrete wall, creating a space that’s fun and joy inducing.
